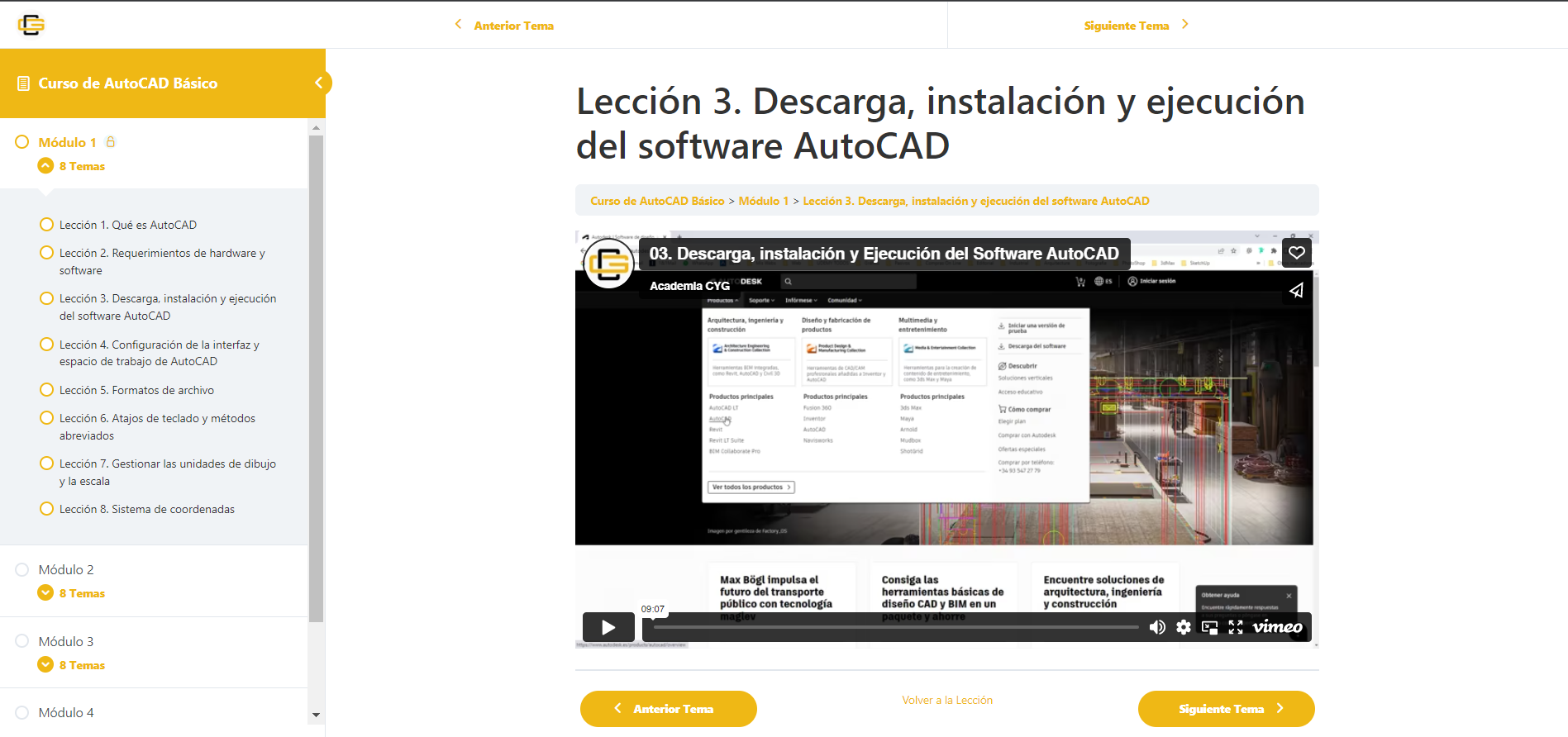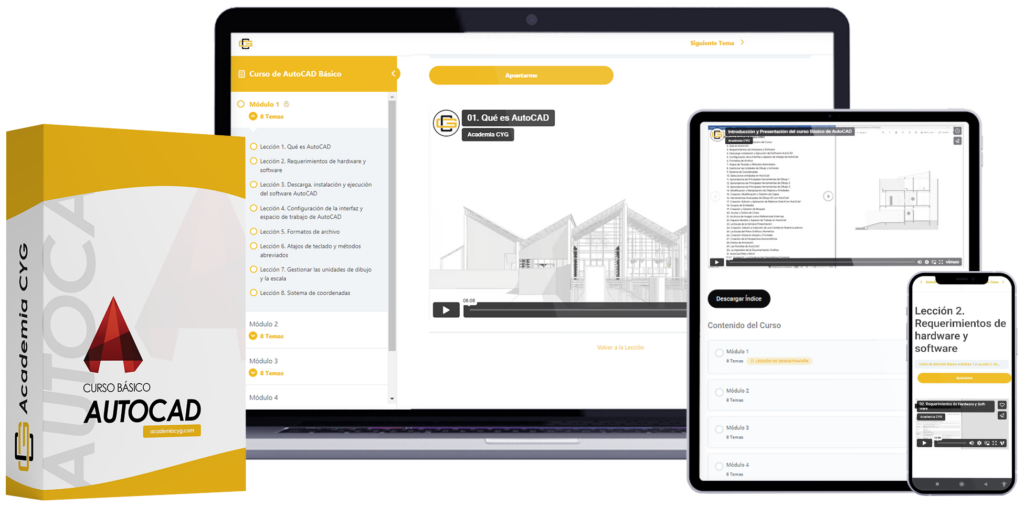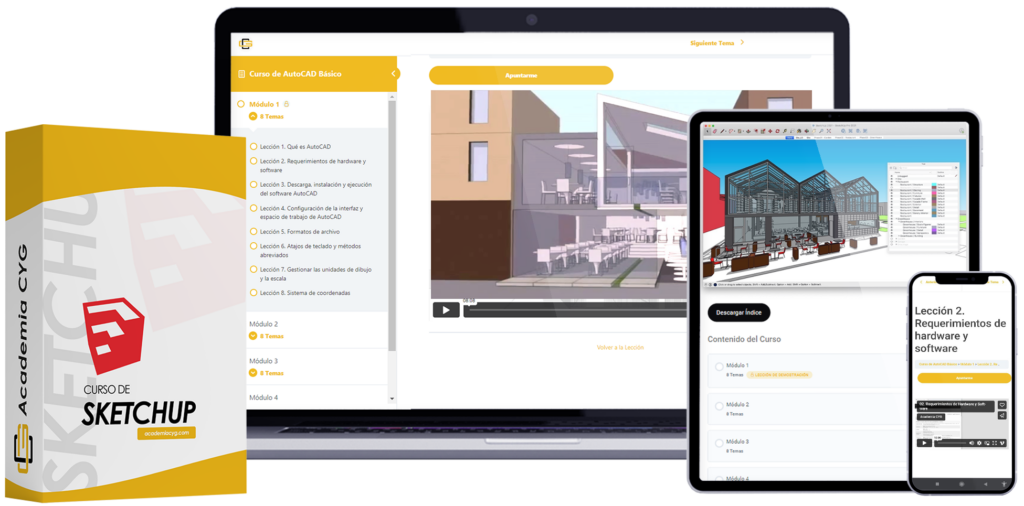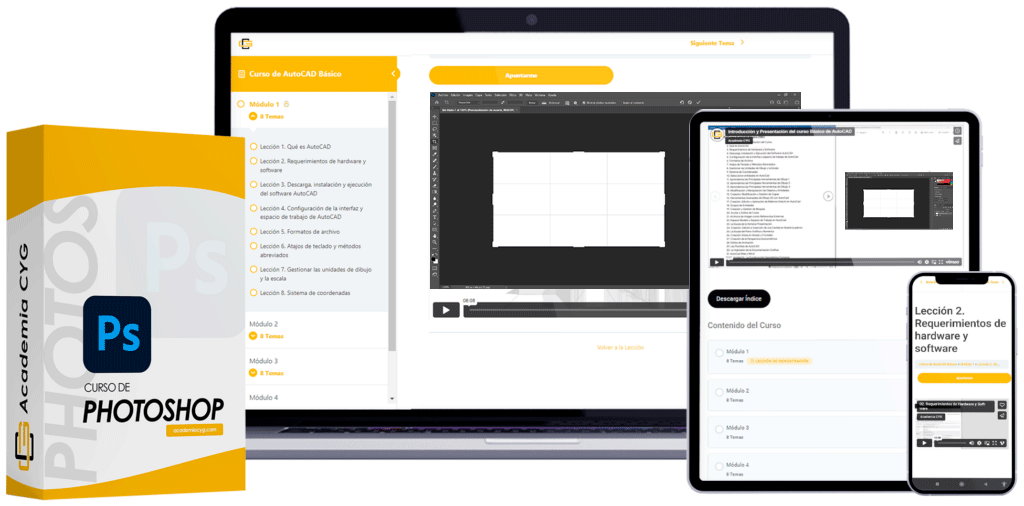Academia
para profesionales de Arquitectura, Ingeniería y Diseño
Formación Online con Instructores Certificados + Soporte en Vivo para dudas.
Obtén tu certificado, mejora tu Curriculum, factura más y ahorra tiempo dibujando.
6 razones para formarte en programas técnicos
Ahorrar tiempo
Podrás dibujar, hacer cálculos y simulaciones de manera más rápida y precisa.
Salidas Laborales
Tener una formación especializada te puede abrir las puertas a más oportunidades
Más Facturación
Podrás ofrecer servicios más completos y especializados, lo que puede traducirse en una mayor facturación.
Mayor calidad
Utilizarás herramientas avanzadas que producirán un mejor resultado final.
Mejor eficiencia
Podrás trabajar de manera práctica, rápida y ordenada AutoCAD.
Amplías tu Curriculum
No solo mejoraras tus concocimientos en el uso de esta herramienta tambien mejoraras tu CV
Sin duda alguna es una excelente inversión a nivel personal y profesional, ya que puede ayudarte a ahorrar tiempo, tener mejores salidas laborales y facturar más.
Equipo Academia CYG

Arquitecto Fundador

Arquitecto Fundador
...y un amplio equipo de instructores y formadores.
Próximos
Curso de AutoCAD Intermedio
Curso de AutoCAD Avanzado
Curso de Microsoft Word
Curso de Microsoft Excel
Curso de Microsoft Power Point
Curso de Adobe Photoshop
Curso de básico de Sketchup
Curso básico de Rhinoceros
CURSO PROMOCIONADO:
Curso Básico de AutoCAD
[OFERTA ESPECIAL 25 PRIMEROS ALUMNOS. ÚLTIMAS PLAZAS DISPONIBLES]
- Introducción y Presentación del Curso
- Qué es AutoCAD
- Requerimientos de Hardware y Software
- Descarga, instalación y Ejecución del Software AutoCAD
- Configuración de la interfaz y espacio de trabajo de AutoCad
- Formatos de Archivo
- Atajos de Teclado y Métodos Abreviados
- Gestionar las Unidades de Dibujo y la Escala
- Sistema de Coordenadas
- Seleccionar entidades en AutoCad
- Aprendamos las Principales Herramientas de Dibujo 1
- Aprendamos las Principales Herramientas de Dibujo 2
- Aprendamos las Principales Herramientas de Dibujo 3
- Modificación y Manipulación de Objetos y Entidades
- Creación, Modificación y Gestión de Capas
- Herramientas Avanzadas de Dibujo 2D con AutoCad
- Creación, Edición y Aplicación de Rellenos (Hatch) en AutoCad
- Grupos de Entidades
- Creación y Gestión de Bloques
- Acotar y Anotar
- Archivos de Imagen como Referencias Externas
- Espacio Modelo y Espacio de Trabajo en AutoCad
- La Escala de la Ventana Presentación
- Creación, Edición e Inserción de una Cartela en Nuestros planos
- La Escala del Plano Gráfica y Numérica
- Creación Vistas en Alzado y Frontales
- Creación de la Perspectiva Axonométrica
- Estilos de Anotación
- Las Plumillas de AutoCAD
- La Impresión de la Documentación Gráfica
- AutoCad Web y Móvil
- Actividad 01_ La Construcción Geométrica Correcta
- Actividad 02_ Práctica Pequeña Estancia
- Proyecto Básico de vivienda con AutoCAD
- Errores más comunes a evitar con AutoCAD
- Resumen Conceptos Básicos de AutoCAD
- Consultas más comunes
Y además tendrás estos 3 bonus de regalo:

Tutorías en vivo
Sesiones en vivo para una mejor experiencia de estudio, todas las dudas que surjan durante e curso serán despejadas.

Peticiones
En la academia encontrarás una sección para solicitar un tema en específico que no encuentres por internet.

Certificado
Dispondrás de un certificado al finalizar todo el curso por medio de pruebas para una correcta acreditación.






